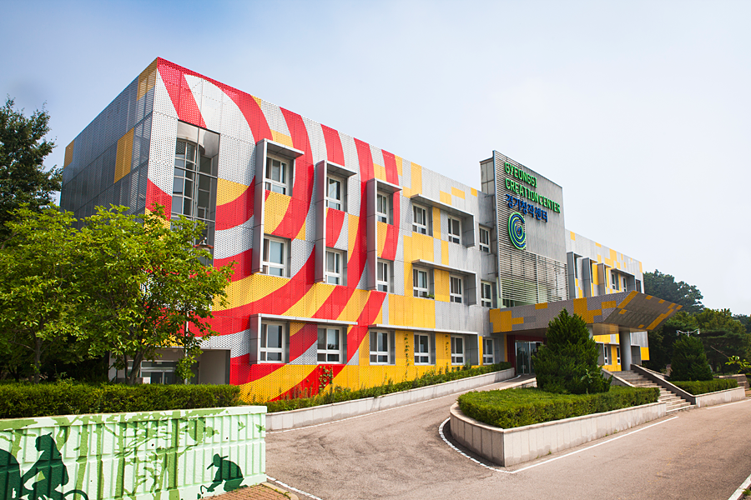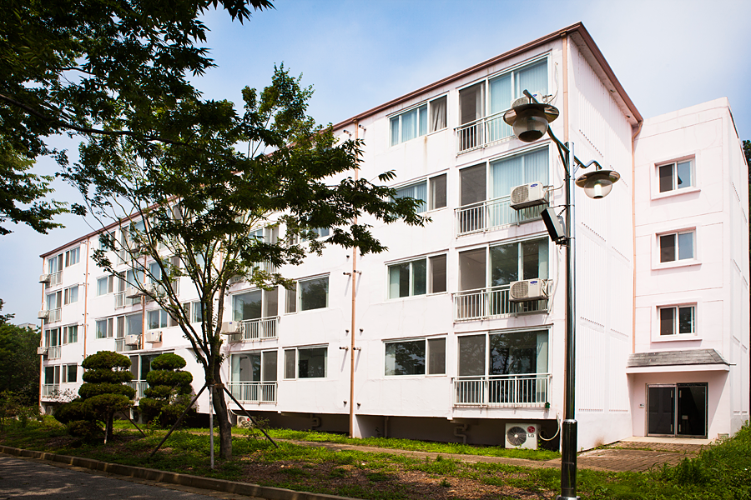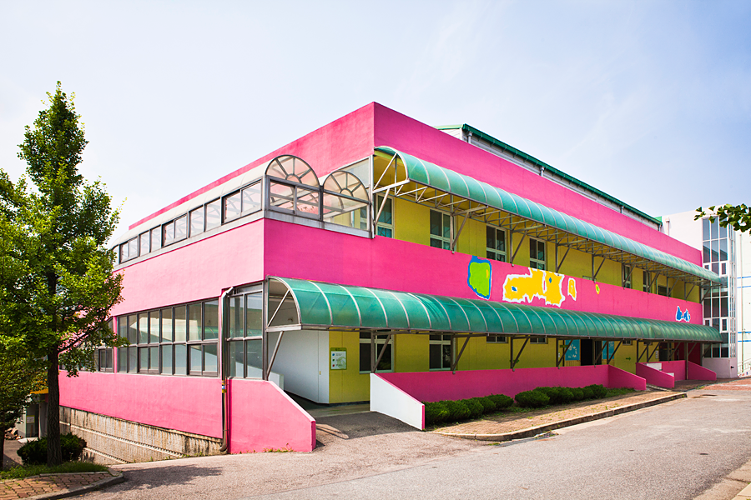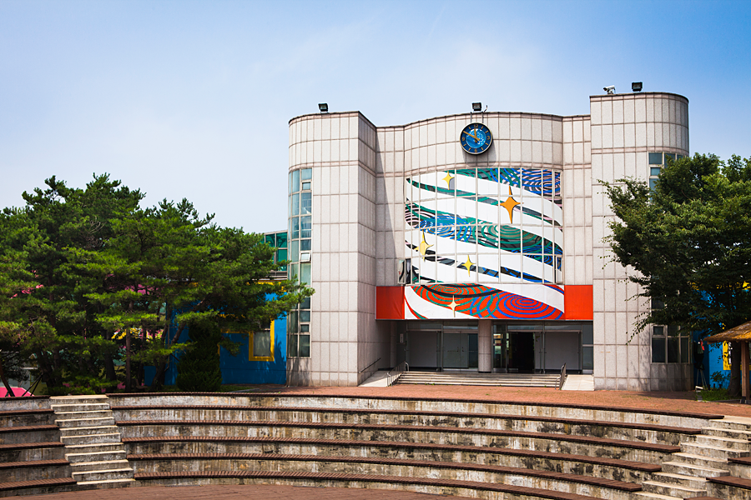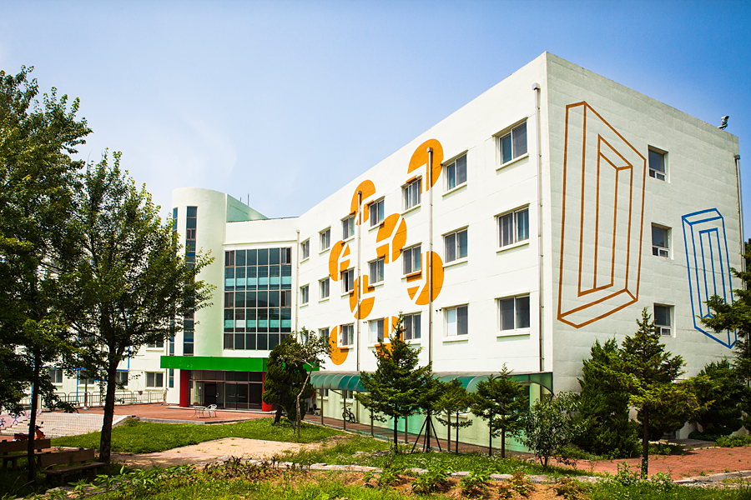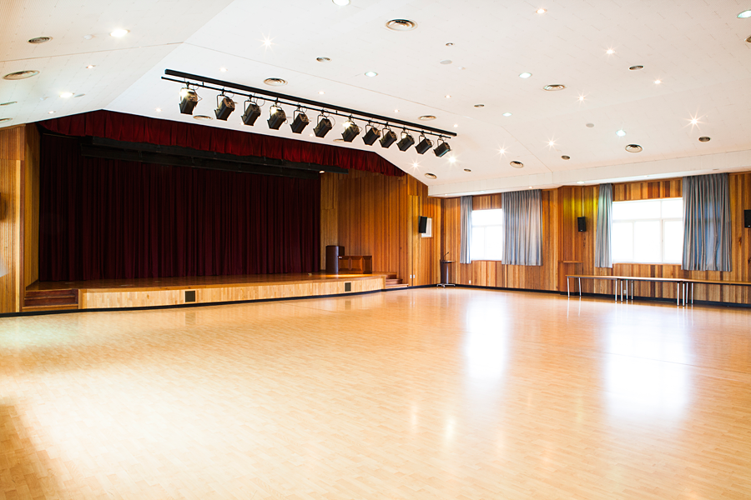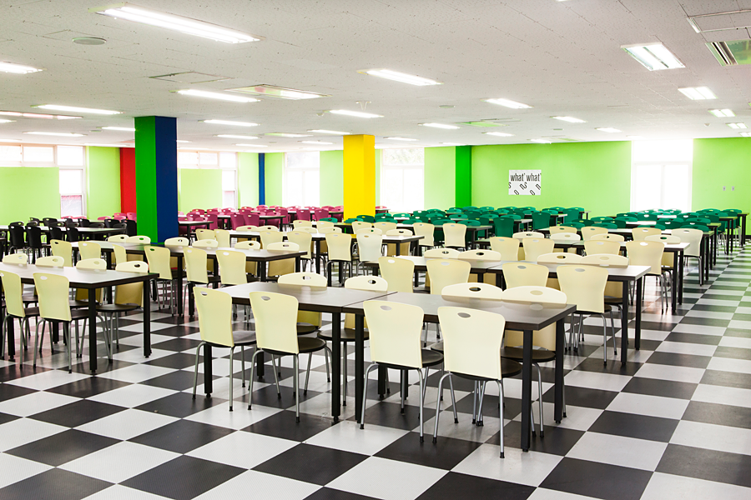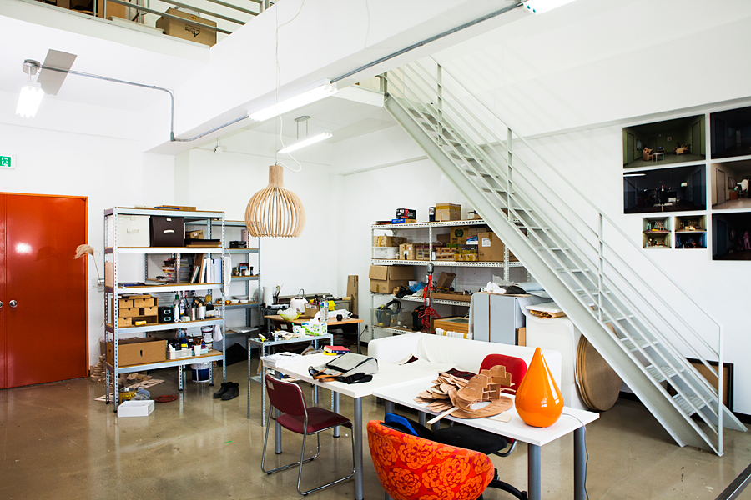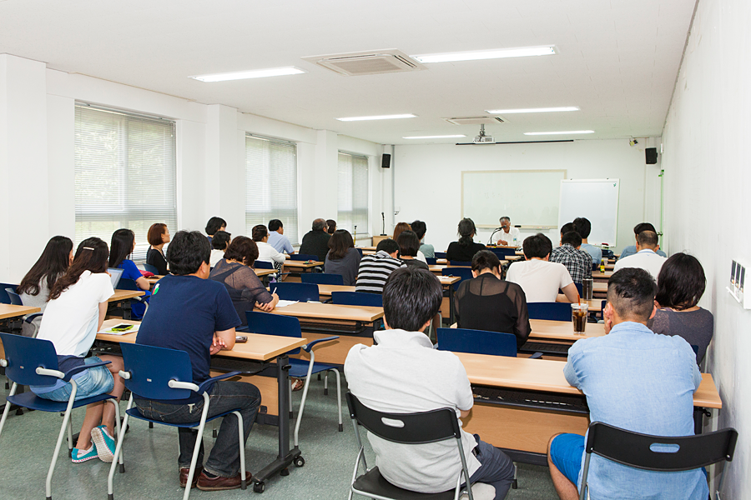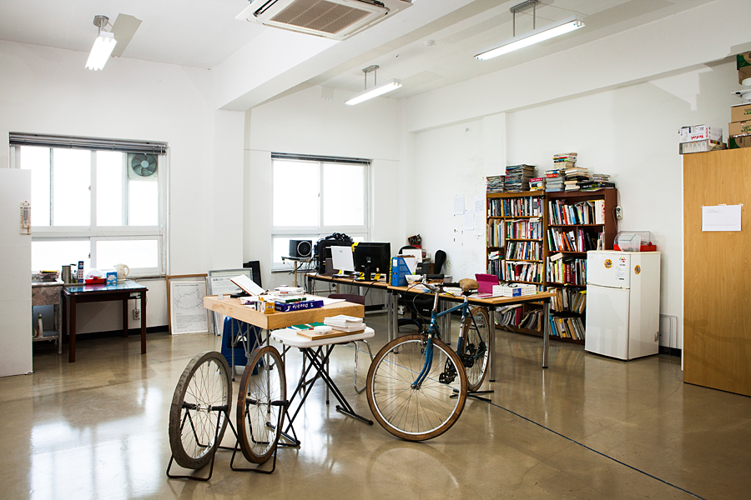Gyeonggi Creation Center uses a re-modeled building of the former Gyeonggi Vocational Training Institute at Seongamdo. With a total of 7 buildings, encompassing site area of 54,545㎡ and building area of 16,225㎡, it has large facilities that can accommodate artists in various fields. Starting with the 1st re-modeling in 2009, step-by-step re-modeling saw the completion of the convergence bldg, lodging area, and artwork storage, ending with a total of 28 studios. Through the 2nd re-modeling (completed in 2012), it has built 36 facilities including studios, workshop-room, exhibition space, learning room, and the multi-purpose hall.
Facility Map
- Creation Studio 1/ Art-tel, community room, creation studio
- Creation Studio 2/ Archive room, test bed, community room, seminar room
- Creation Studio 3/ Art-tel, creation studio, community room, kitchen, laundry room, shower room, staff dorm
- Seommaru/ Seommaru kitchen, Seommaru auditorium, Seommaru theatre
- Creation Art Building/ Creation art exhibition space, seminar room, material storage
- Craft Building/ Small woodwork room, large woodwork room, material storage, lecture room, multi-purpose hall, equipment storage, media craft room, engraving room
- Exhibition · Office Building/ Permanent exhibition space, project exhibition space, Seongam history archive, cafe, office, creation art management, multi-purpose room
Visiting Information
- Hours / 10 AM – 6 PM
- Entry Hour / 30 minutes before exhibition closure
- Closure / each Monday, national holidays
- Entrance Fee / Free











